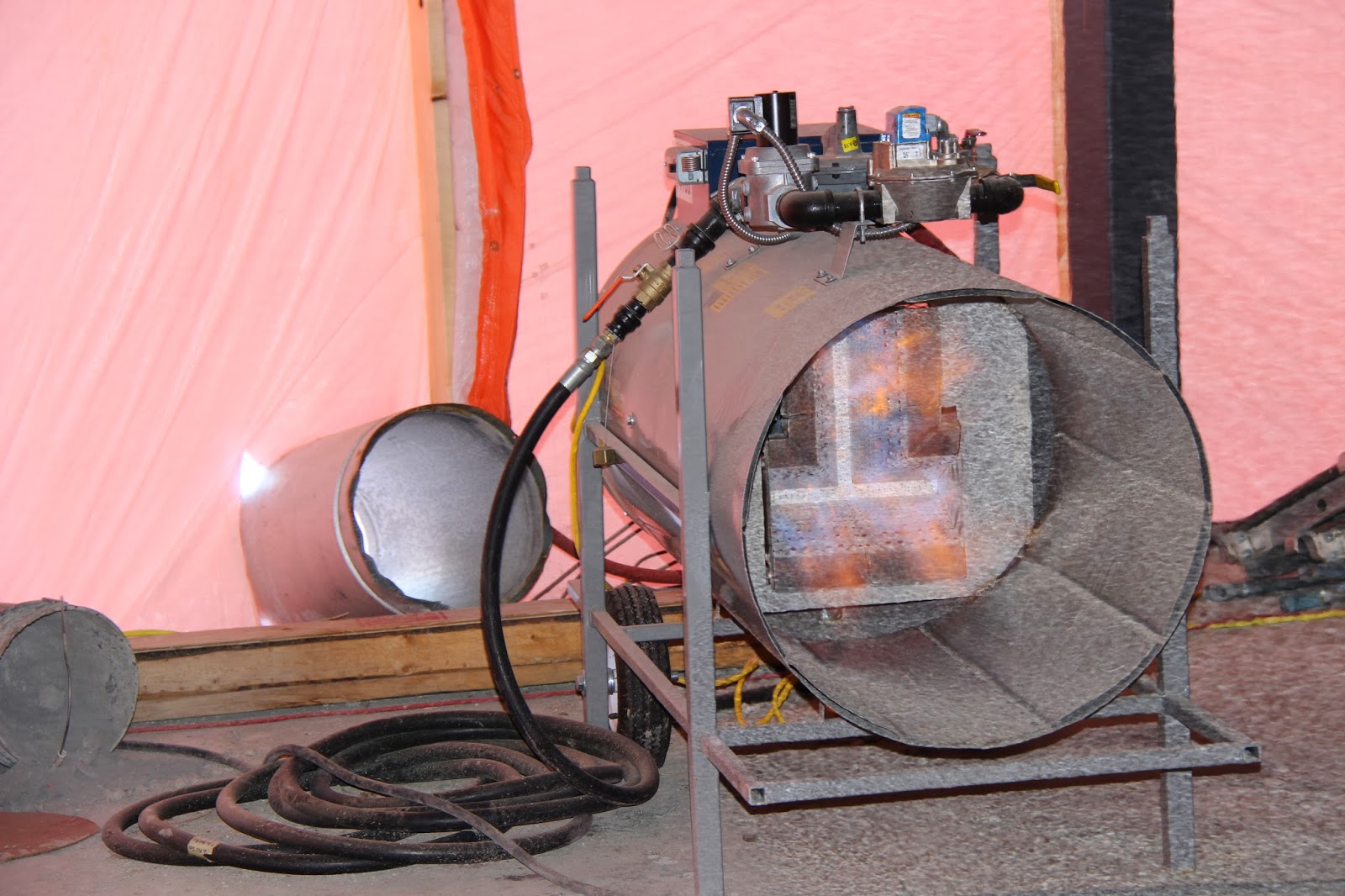Construction is moving along at a steady
pace despite the bitterly cold winter days that we have been experiencing in
Winnipeg. While for the most part, the construction of the Senior School has
been shielded from view, we recently had an opportunity to step behind the
tarps to bring you an in-depth report. To date, the structural steel for the second
floor has been completed; this has allowed for the pre-cast concrete hollow
core to be installed, along with the structural steel for the roof framing and
decking.
The Fitness Centre is also beginning to
take shape; the structural steel and the pre-cast concrete hollow core for the
crawlspace are now in place.
 |
|
Exterior: The first and second floors of
the new Senior School are draped with tarps, exposing only the third floor structural
steel columns.
|
 |
|
Exterior: The Fitness Centre structural steel
columns are now in place.
|
 |
|
Main floor: Preparation of the structural floor slab. The
orange tarp faces the upper field.
|
 |
|
Main floor: Direct fired gas heaters are used to keep the
temperature within the tarp area toasty warm.
During the concrete curing period the temperature is kept at a constant
32ºC (90ºF).
|
 |
|
Main floor: Re-bar is installed prior to the cement being
poured to form the concrete floor slab.
|
 |
|
Main floor: Vapour barrier is being installed.
|
 |
|
Second floor: The structural steel is being erected.
|
 |
|
Second floor: You can see the structural steel columns, wall
beams and Delta beams.
|
 |
|
Second floor: The use of Delta beams rather than traditional
steel beams resulted in a gain of 20 inches in ceiling height.
|
 |
|
Second floor: Once the pre-cast concrete hollow core slabs
have been laid in place, the Delta beams are filled with cement and become part
of the concrete floor slab.
|
 |
|
Second floor: The cut out wall section will be the
connection from the new Senior School to the existing Cohen Building, near the
existing Senior School computer lab.
|
 |
|
Exterior: Construction workers remove snow
from the foot print of the new Fitness Centre after one of many heavy snow
falls this winter.
|
 |
|
John Schaffter Hall: Former
location of the old Senior School office and future connection point to the new
Senior School.
|



